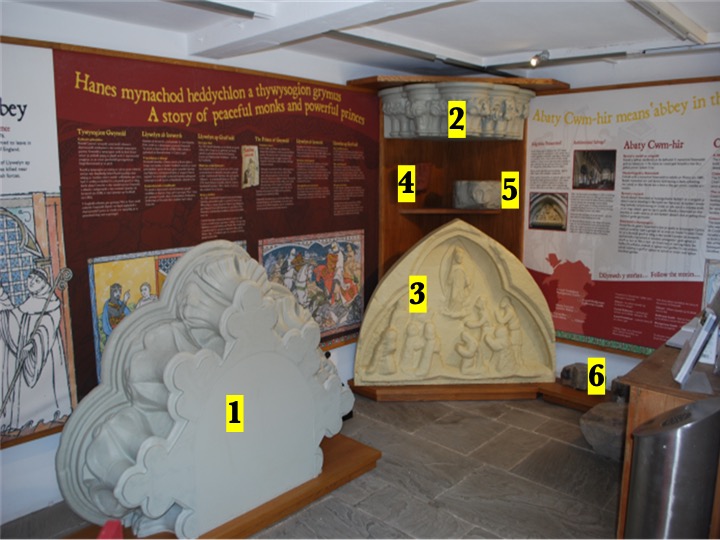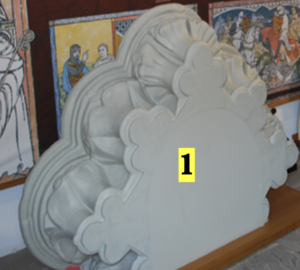“A construction of quite astonishing conception”
” The prime candidate for the culmination of early Gothic developments in the Cistercian churches of Wales is the nave at Cwmhir”
Reference: David Robinson “The Cistercian in Wales” (2006 Society of Antiquaries)
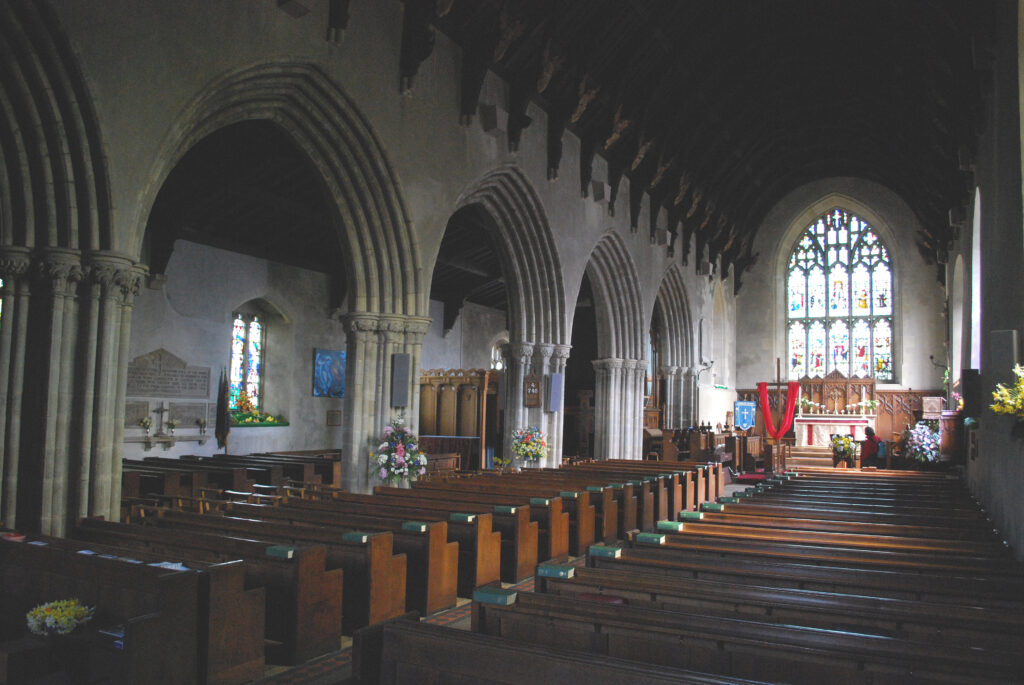
Luckily, as a result of Henry VIII’s dissolution of the monasteries (Cwmhir: 2nd March 1537), five arches and six pillars of the original abbey were transported to Llanidloes to form the North arcade of St. Idloes parish church in 1542 where we can study them. Imagine twenty eight of these capitals — fourteen on each side— down the long length of the Abbey nave, one of the longest Cistercian naves in Europe and longer than Westminster Abbey’s. It was described already in 1231 as “sumptuous” by the Chronicler, Roger of Wendover . This suggests a very ambitious and wealthy patron. Perhaps the Norman Marcher Lord Roger Mortimer of Wigmore who gave a large grant of land to the Abbey in 1200. As he died fifteen years later it may be that the Welsh Prince, Llywelyn the Great, finished it.
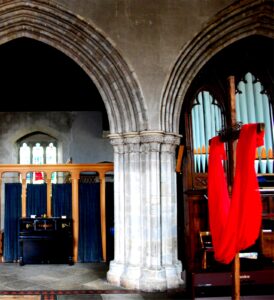 The photo shows a Cwmhir Arch at Llanidloes Parish Church showing the base of a pillar, the eight sets of three vertical sandstone shafts, the capital and the arch. The distance between the bases fits the surviving bases at Cwmhir providing evidence of where they came from. The exhibited capital replica is full size and is number 4 from the altar at the East End of St. Idloes Church.
The photo shows a Cwmhir Arch at Llanidloes Parish Church showing the base of a pillar, the eight sets of three vertical sandstone shafts, the capital and the arch. The distance between the bases fits the surviving bases at Cwmhir providing evidence of where they came from. The exhibited capital replica is full size and is number 4 from the altar at the East End of St. Idloes Church.
On top of each of the triple sandstone shafts of the pillars is a beautiful capital. These are difficult to see high up in the church so we have scanned them and 3D printed two of them exactly as they are and placed them at a level easy to see.
The pillars would have been about four feet taller than as reconstructed at Llanidloes. The designs enabled experts to date their carving and hence the date of the building—between 1200 and 1230.
The fact that there are different designs on each pillar capital brings up the question as to whether the builders of St. Idloes reconstructed the Abbey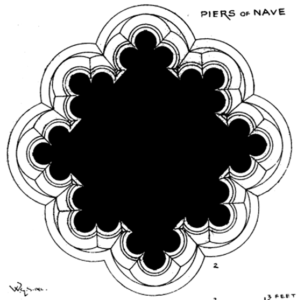 arcade exactly as it was originally at Cwmhir or improvised. Judging by the jumble of capitals it seems the latter—although Capital 2 is nearly all “water leaf” design and Capital 1 is “stiff leaf”. At least we get a catalogue of the different designs used and see the six or more patterns from different periods chose from.
arcade exactly as it was originally at Cwmhir or improvised. Judging by the jumble of capitals it seems the latter—although Capital 2 is nearly all “water leaf” design and Capital 1 is “stiff leaf”. At least we get a catalogue of the different designs used and see the six or more patterns from different periods chose from.
Plan of capital published by Stephen Williams 1894-5.
_______________________________________________________________________________________
Capital IV (4th capital from altar in St. Idloes Church)
You can see where the three sandstone shafts fitted to the underside of the shaft capitals making up the whole pillar capital. The carvings on the left are known as “water leaf” these are rather flattened. Next come bolder and more luxuriant stiff leaf carvings. On the extreme right is a tri-lobed or Fleur de Lys design with the stems linked underneath.
Water Leaf design
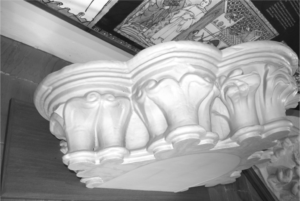
Stiff leaf design
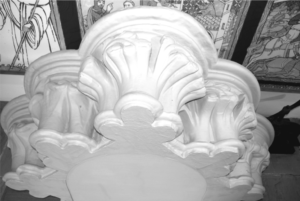
Tri-lobed leaves or Fleur de Lys
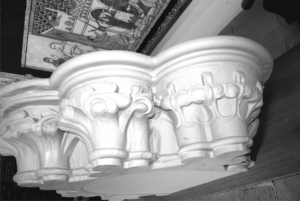
_______________________________________________________________________________________
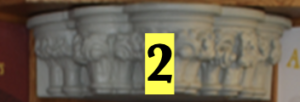
Capital V (5th from altar in St. Idloes Church)
“The best carved capital in Wales”
“The prime candidate for the culmination of early Gothic developments in the Cistercian churches of Wales is the nave at Cwmhir “
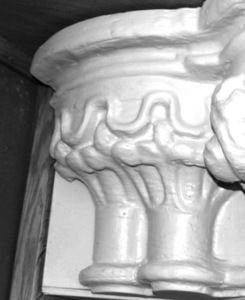
Left
A variant of Tri-Lobed or Fleur de Lys design with an upper loop motif where the design could be derived from the outer rim of the popular scallop shell shape 
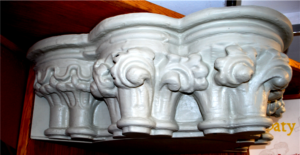
Centre
Lxuriant and deeply undercut foliage in rich overhanging and windblown patterns. Compare with Capital 4 ‘s “stiff leaf” carving
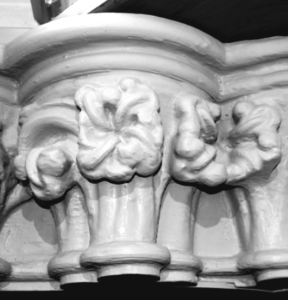
Right
Rich florets
This 3D model is slightly reduced in size.
Note: The numbering is of the capitals not the piers or pillars and so includes the East and West Respond, ie half capitals, at the ends of the church
_______________________________________________________________________________________
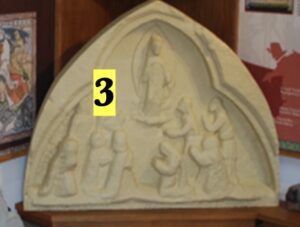 Tympanum
Tympanum
Could this be one of the earliest Cistercian carvings of the Virgin Mary?
The Assumption of the Blessed Virgin Mary
All Cistercian Abbeys were dedicated to the Virgin Mary who can be seen sitting on a throne in the middle of the repaired Great Seal of Cwmhir Abbey (right).
Several Cistercian Abbeys were dedicated to the Assumption of the Virgin Mary and Cwmhir had a Tympanum over a door illustrating this event. The Assumption of Mary is not much known in Protestant United Kingdom. The assumption was the belief that Mary was assumed in body and soul to heavenly glory. This does not appear to have been a part of early Christian doctrine but appears in apocryphal texts and was gradually accepted by the Christian Church. The Byzantine feast of the Assumption of Mary was celebrated from the time of Pope Sergius I (687-702) and observed in the west from the late eighth century on 15 August. It became official doctrine on the Roman Catholic Church in 1950.
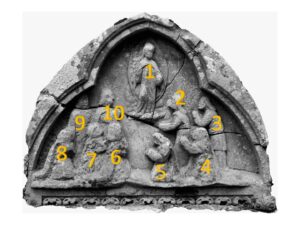
The Image, often known as the ‘Mother of Mercy’ (mater misericordiae), shows the Virgin Mary above in an oval aureole or aura ascending to heaven and supported by the two figures closest to her (2 & 10). These are normally depicted as angels as in “The Virgin Protector of the Cistercians” panel painting (below).
1-Blessed Virgin Mary.
2-Supporting angel or monk –also 10.
3—7 Monks protected by the Blessed Virgin Mary. Note they are wearing a scapular which is the protective covering worn over their clothing when they do manual labor. You can also see the way the tunic is tied at the waist (2 & 4). Some seem to have facial hair.
10—Angel Monk possibly supporting Blessed Virgin Mary.
The photo by the Royal Commission for Ancient & Historical Monuments in Wales in 1982 shows it when more defined. Recognising this deterioration, the Abbey Cwmhir Heritage Trust, assisted by Cadw, had it scanned and the 3D print displayed in the Exhibition Room (at the same size as the original).
The Tympanum was found in 1955 on the lawn at Home Farm by the new owners but broken in two. It was re-assembled and put in the garden wall in 1964 where the original remains today much eroded by rain and wind.
At 1.6mtrs wide it doesn’t fit either of the two doors in the Abbey ruins and if there was a West Door it wouldn’t be wide enough so it must be an entrance to another fairly important building—perhaps a Chapter House?
It is likely that the abbey church building was finished about 1230 and that the gatehouse was built after that. Although depictions of the Blessed Virgin Mary were not approved by the Cistercian General Chapter until 1316 even before this date a number of houses had images of Mary, and the earliest surviving sculpture dates from the mid-thirteenth century – just when Cwmhir Abbey church was being finished. So it could be one of the earliest Cistercian images of her.
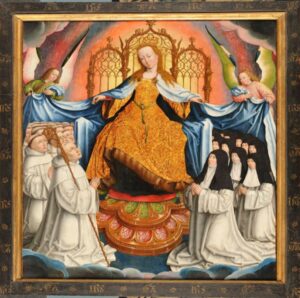
“The Virgin Protector of the Cistercians” by Jean Bellegambe 1507, Douai. Note two angels holding the robe and golden gate of heaven behind. Inspired by a deceased monk who communicated that he saw no Cistercians in Heaven whereupon his living tutor had a vision in which the Virgin opened her robes and showed the “so affectionate Cistercians monks & nuns “ she was protecting. Recorded by Caersari Von Heisterbuck in his “Dialogus Miraculorum“ (1219-1223).
Picture from Musée de Chartreuse, Douai, Belgium.
____________________________________________________________________________________
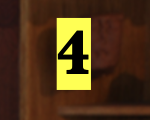 Devannor Corbell
Devannor Corbell
Is this strange head the answer to one of the biggest mysteries of Cwmhir Abbey?
Can you see the beard on the side of the face of this corbel? The flat top of the head shows it would have been used on a wall to support a structure on top such as a beam, a balcony or a sculpture.
It was unearthed in 1970 by Jack Griffiths of Ty faenor (Devannor) (the first big house on the right as you approach Abbey Cwmhir from Cross Gates) The sculpture is the same size as the original which is now in the Radnorshire Museum, Llandrindod Wells. As it is weathered mainly on the right side, the stone was from an external southern wall or if used internally was exposed to the weather on this side after the building was damaged.
But which building? The large eyes and flat nose suggest it is from the Romanesque period (before 1200) whereas the building whose ruins remain was from the later Early English period (after 1200). Is it evidence for an earlier building at Ty Faenor? This is considered unlikely because of the hilly terrain. Or an earlier building at Cwmhir as some have speculated?
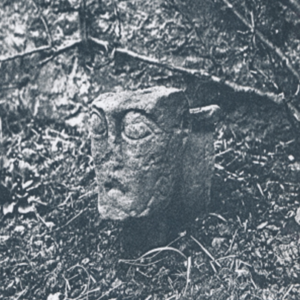
One of the greatest mysteries of Cwmhir Abbey is whether there was ever a chancel at the east end or possibly of an earlier building built between its founding in 1176 and 1200 when Roger Mortimer took over. This 12thCentury
Corbel strenghens the possibility of there having been a substantial stone built church before the existing building on the present site at Abbey Cwmhir.
The Corbell where it was found in 1970 (Photo: John Davies)
_____________________________________________________
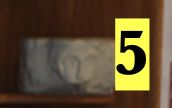 The Llanbister Princess
The Llanbister Princess
She is a bit chinless but considering her likely journey over the centuries from Cwmhir Abbey to Prellwydion Farm, Llanbister, where she is now kept, perhaps it is not too surprising.
This carving was found in the chimney breast of Vicarage Farm house next door when it was being demolished in 1994 to be replaced by a bungalow. Although her depth has been shortened to enable the fitting here, her full depth is nearly 1 mtr which is unusual and needs some explanation. It is thought to be a corbel from a fire place in the Abbots House at Cwmhir Abbey supporting a stone beam to a similar corbel on the other side, the depth reaching into the fire’s inglenook. After the Dissolution the Abbey was used as a quarry for stone and this piece was transferred to the Vicarage at Llanbister and used as infill for a wall. The farm was apparently farmed directly by the vicar of Llanbister.
It was found in the wall behind the fireplace. The sculpture is the same size of the original but the depth is shortened to enable fitting.
Does the female face represent a historical person? Perhaps Mabli? Could Thomas Wilson’s fictional poem about Abbot Rhiryd (C.1200) falling in love with Mabli have some truth in it? We have called her the Llanbister Princess because she must have been someone important as there were few carvings of women in those days.
___________________________________________________________________________________
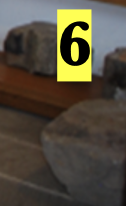 Stones from Cwmhir Abbey
Stones from Cwmhir Abbey
Facing stones thought to have formed part of the Abbey building are also shown in the Exhibition Room at Home Farm. These were discovered in the gardens of Devannor, Abbey Mill and Llwyneuadd Farm.

